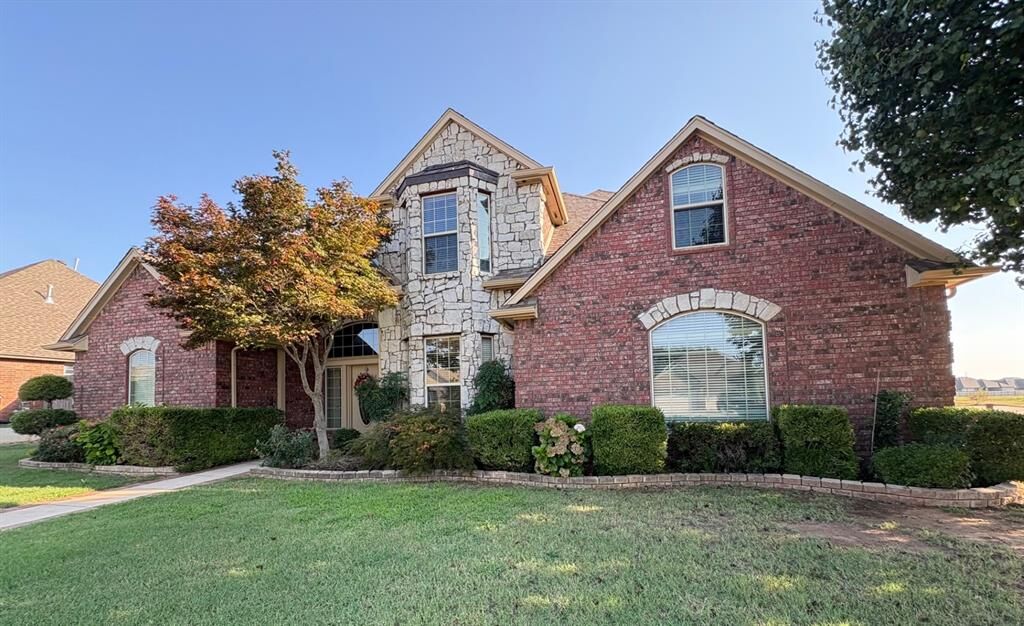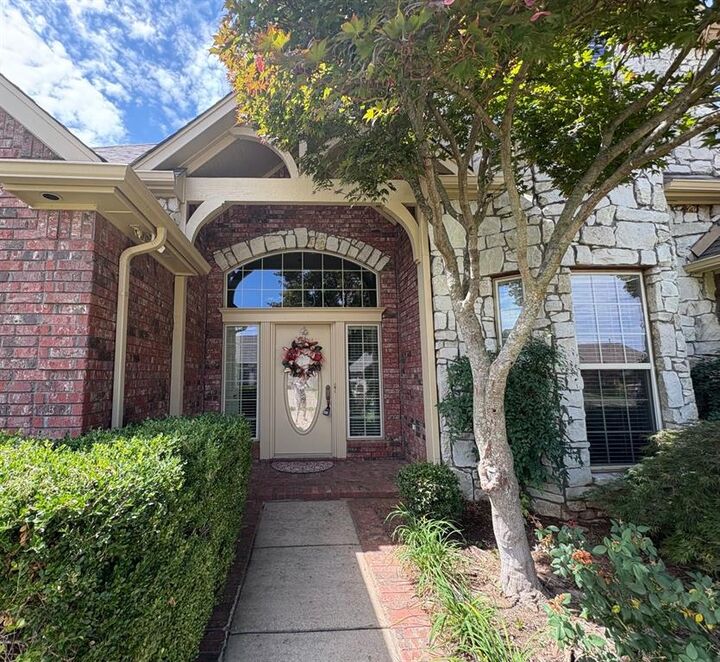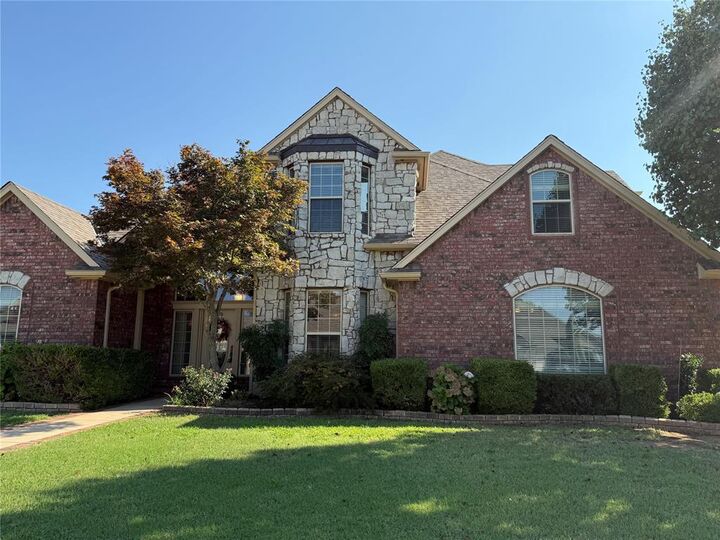


Listing Courtesy of:  MLSOK - CMA / Coldwell Banker Heart Of Oklahoma Real Estate (405-366-9600) / Pat Keithley
MLSOK - CMA / Coldwell Banker Heart Of Oklahoma Real Estate (405-366-9600) / Pat Keithley
 MLSOK - CMA / Coldwell Banker Heart Of Oklahoma Real Estate (405-366-9600) / Pat Keithley
MLSOK - CMA / Coldwell Banker Heart Of Oklahoma Real Estate (405-366-9600) / Pat Keithley 2830 Misty Ridge Drive Norman, OK 73071
Active (128 Days)
$395,000 (USD)
MLS #:
1185063
1185063
Taxes
$3,283
$3,283
Lot Size
10,019 SQFT
10,019 SQFT
Type
Single-Family Home
Single-Family Home
Year Built
2001
2001
School District
Norman
Norman
County
Cleveland County
Cleveland County
Listed By
Pat Keithley, Coldwell Banker Heart Of Oklahoma Real Estate
Source
MLSOK - CMA
Last checked Dec 14 2025 at 11:45 AM GMT+0000
MLSOK - CMA
Last checked Dec 14 2025 at 11:45 AM GMT+0000
Bathroom Details
- Full Bathrooms: 2
- Half Bathroom: 1
Interior Features
- Combo Woodwork
- Whirlpool
- Laundry Room
- Ceiling Fans(s)
- Window Treatments
Kitchen
- Dishwasher
- Disposal
- Microwave
- Water Heater
Lot Information
- Corner Lot
Property Features
- Fireplace: Gas Log
- Foundation: Slab
Heating and Cooling
- Zoned Gas
- Zoned Electric
Homeowners Association Information
- Dues: $399
Flooring
- Tile
- Carpet
- Wood
Exterior Features
- Roof: Architecural Shingle
Utility Information
- Utilities: Public, Cable Available, Electricity Available, Natural Gas Available
- Energy: Double Glazed Windows
School Information
- Elementary School: Washington Es
- Middle School: Irving Ms
- High School: Norman Hs
Stories
- Two
Living Area
- 2,619 sqft
Listing Price History
Date
Event
Price
% Change
$ (+/-)
Dec 01, 2025
Price Changed
$395,000
-1%
-$4,000
Nov 05, 2025
Price Changed
$399,000
-2%
-$10,000
Oct 10, 2025
Price Changed
$409,000
-3%
-$11,000
Sep 06, 2025
Price Changed
$420,000
-3%
-$15,000
Aug 08, 2025
Listed
$435,000
-
-
Location
Disclaimer: Copyright 2025 MLSOK. All rights reserved. This information is deemed reliable, but not guaranteed. The information being provided is for consumers’ personal, non-commercial use and may not be used for any purpose other than to identify prospective properties consumers may be interested in purchasing. Data last updated 12/14/25 03:45


Description